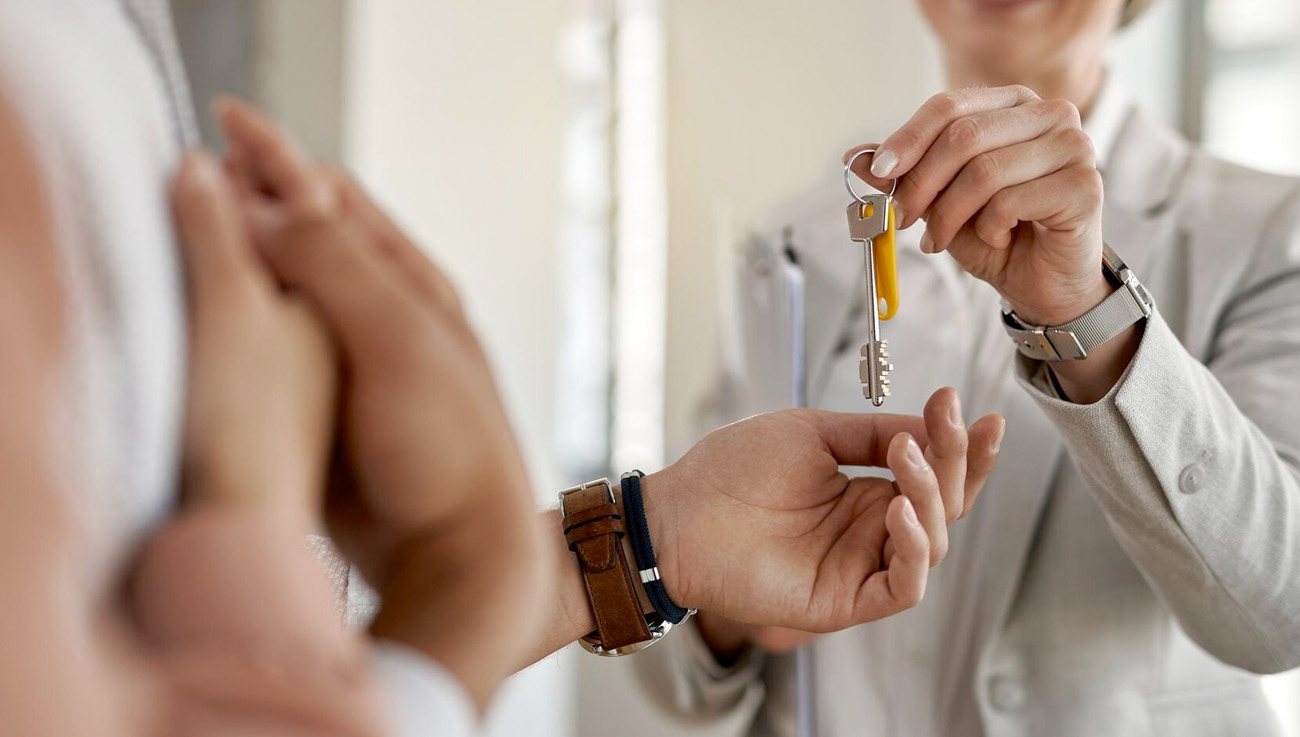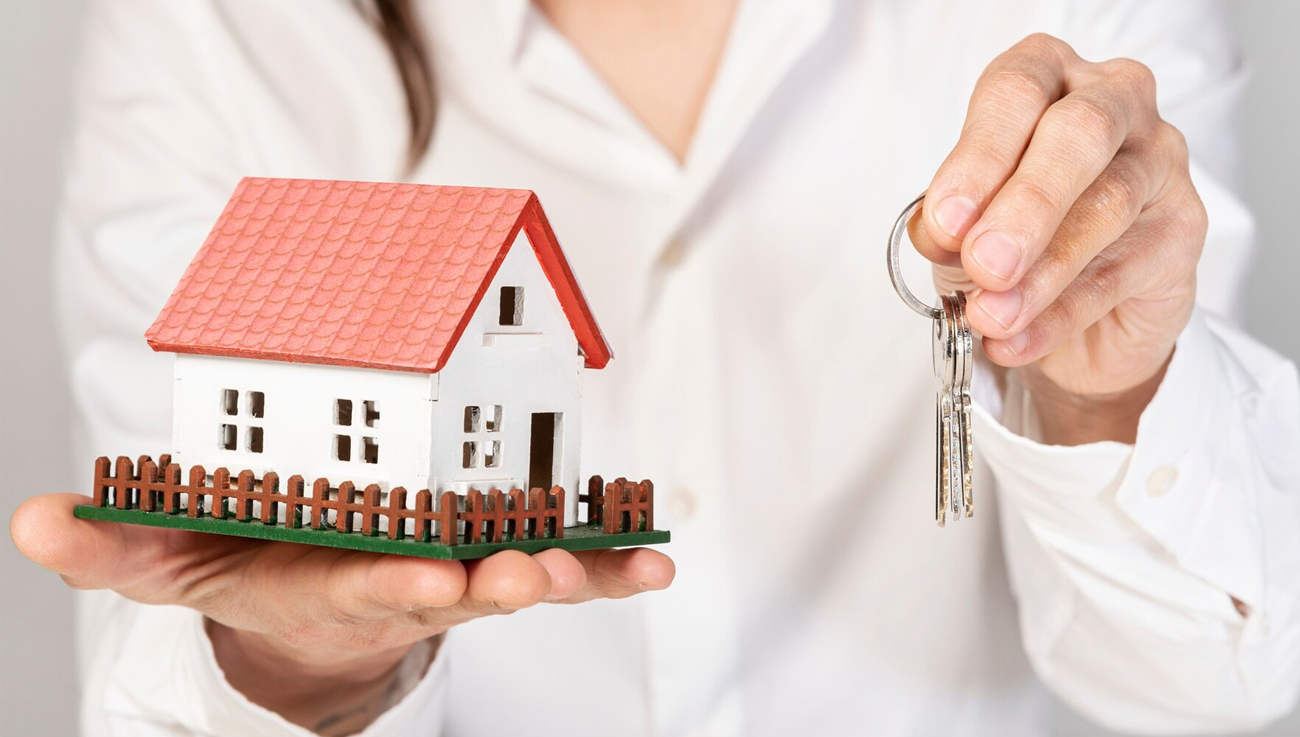-
Property Search
-
Buying, renting and letting services
Whether you are looking to move into your first flat or house, or you are relocating from an existing property Nationwide Residential & Commercial have the tools to help you easily find the right property.
-
-
Help & Guides
-
Help & Guides
We've put together a series of simple guides to take you through the different processes and give you an overview of what to expect.
-
-
Info
-
Your trusted local agents
Nationwide Residential & Commercial are a team of qualified professionals, with a decade of experience in the property industry.
-
- Valuation
- Contact us
- My Area
- Log Out
Description
Open Plan Lounge (23' x 12' widest m - 75′6″ x 39′4″ ft)
Dining table and chairs, sofa, laminate floor
Kitchen
Range of wall and base unit, work surfaces, single drainer stainless steel sink, fridge freezer, washing machine
Bedroom (17'4 x 7'6 m - 55′9″ x 22′12″ ft)
Bed, wardrobes, window to rear, laminate floor
Shower Room (8'3 x 5' m - 26′3″ x 16′5″ ft)
Shower cubicle, w/c, pedestal wash hand basin, extractor fan, fully tiled
.
Features
Fully Furnished, Fitted Kitchen, Double glazing
Map
Street View
Under the Property Misdescription Act 1991 we endeavour to make our sales details accurate and reliable but they should not be relied upon as statements or representations of fact and they do not constitute any part of an offer of contract. The seller does not make any representations to give any warranty in relation to the property and we have no authority to do so on behalf of the seller. Services, fittings and equipment referred to in the sales details have not been tested (unless otherwise stated) and no warranty can be given as to their condition. We strongly recommend that all the information which we provide about the property is verified by yourself or your advisers. Under the Estate Agency Act 1991 you will be required to give us financial information in order to verify you financial position before we can recommend any offer to the vendor.









