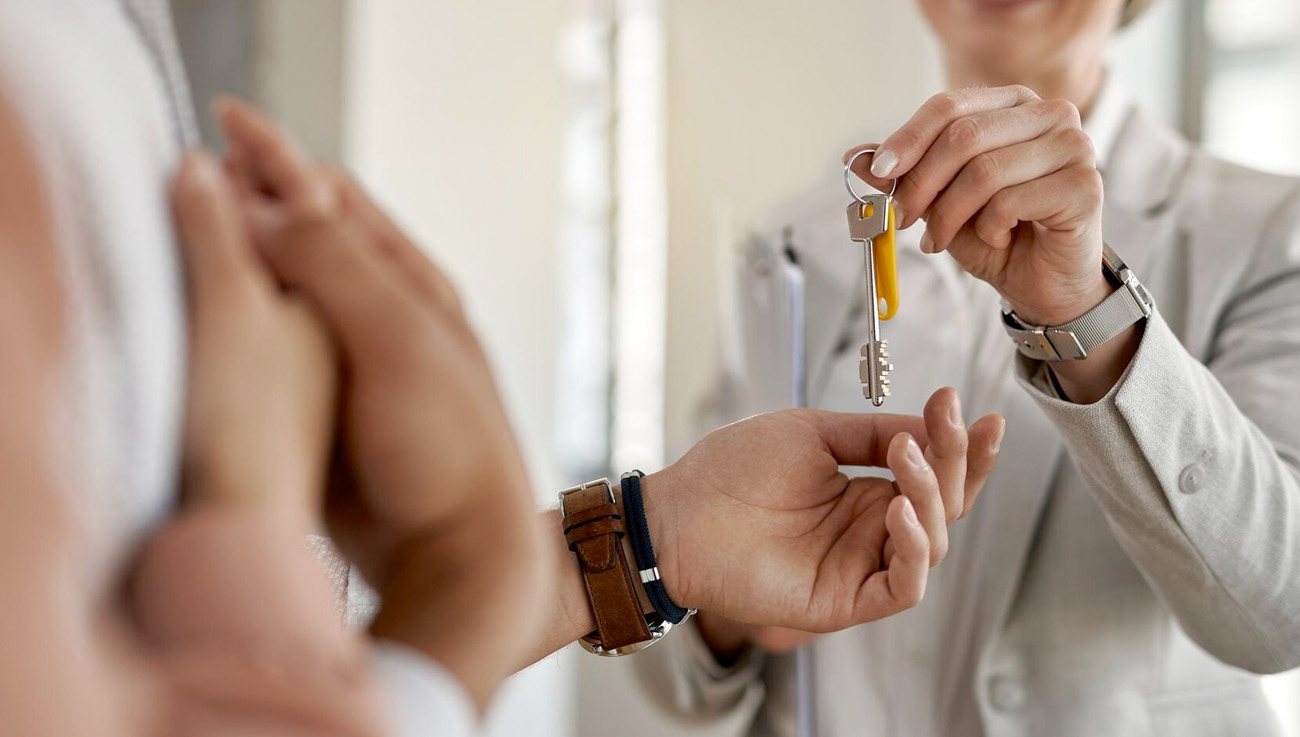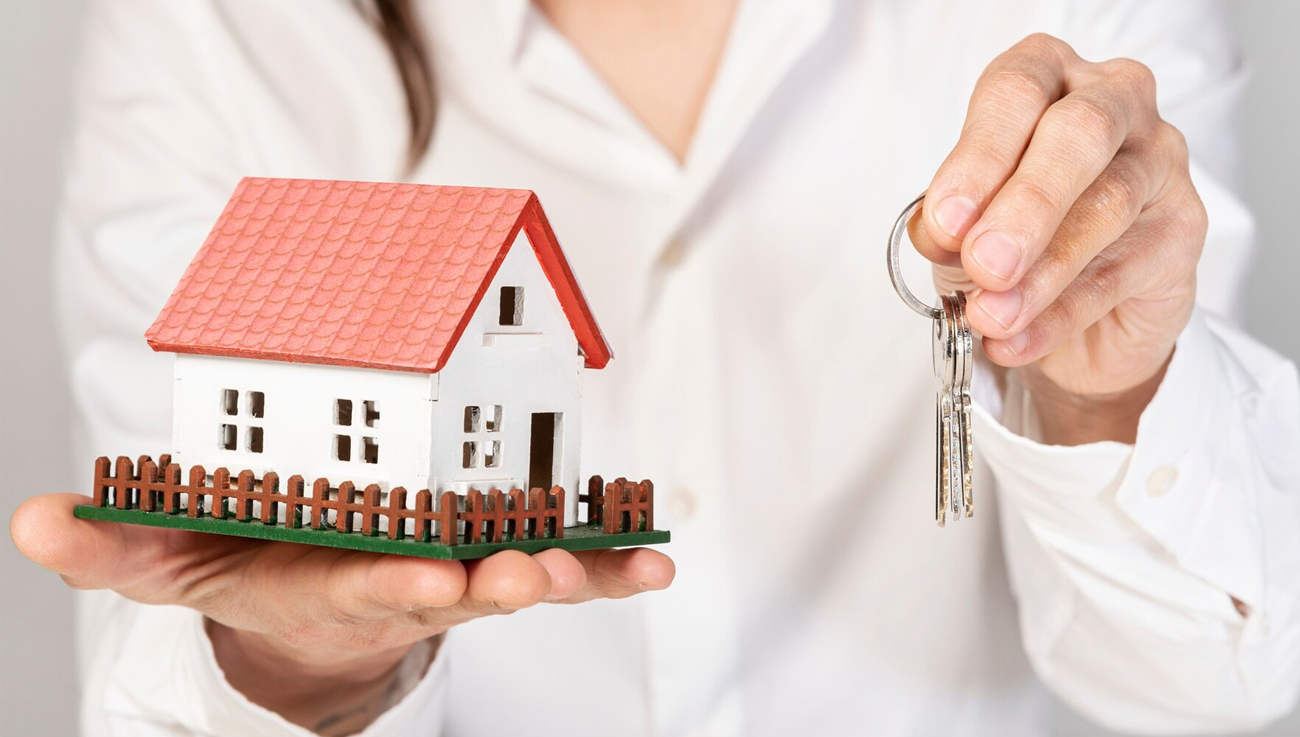-
Property Search
-
Buying, renting and letting services
Whether you are looking to move into your first flat or house, or you are relocating from an existing property Nationwide Residential & Commercial have the tools to help you easily find the right property.
-
-
Help & Guides
-
Help & Guides
We've put together a series of simple guides to take you through the different processes and give you an overview of what to expect.
-
-
Info
-
Your trusted local agents
Nationwide Residential & Commercial are a team of qualified professionals, with a decade of experience in the property industry.
-
- Valuation
- Contact us
Description
The detached residence is situated along Luctons Avenue giving easy access to the High Road which offers a variety of bars and restaurants. Buckhurst Hill main line station is within walking distance as are a number of schools.
Front Garden
Paved drive which can accommodate up to 4 cars with access either side to the rear. Door to garage.
Entrance via double doors to
Hallway 18’6 x 9’8 Central hardwood staircase to first floor, spotlights, tiled floor with underfloor heating, doors to:
Bedroom five / Office 11’1 x 10’1 Window to front, spotlights, tiled floor with underfloor heating
Guest cloakroom 5’3 x 4’8 Sink with storage under, w/c, towel radiator, sensor spotlights, extractor fan, tiled floor with underfloor heating
Cupboard 3’7 x 3’5
Garage 18’7 x 9’8 Electric door, boiler, water heater, CCTV
Lounge 18’7 x 16’7 Spotlights, folding doors to rear aspect, tiled floor with underfloor heating, Open plan to:
Kitchen / Dining Area 28’ x 13’3 comprehensively fitted modern kitchen with a stylish island incorporating seating. Space for dining area seating. Access to garden and:
Utility Room: 10’ x 7 Fitted sink and washer and dryer. Door to:
Rear Garden: 55’ x 30’ with large patio area and remainder laid to synthetic lawn
First Floor Landing: Doors to:
Bathroom: 12’5 x 9’ (maximum) Five piece suite comprising of a bath, wash hand basin, low level w/c, corner shower cubicle and bidet. Obscure windows to rear.
Bedroom two: 14' x 11’8 Sensor lighting, window to rear, radiator, carpet, door to:
Wardrobe: 7’9 x 6’ 5 Sensor lighting, window to rear, radiator, carpet
Bedroom three: 13'2 x 9'7 Sensor lighting, window to rear, radiator, carpet
Bedroom four: 19’4 (maximum) x 13’6 Ceiling mounted spotlights, double glazed window to rear, double radiator, TV point, laminate floor. Doors to:
Wardrobe: 10’3 x 5’2 Sensor lighting, radiator, carpet
En-suite: 6’6 x 5’9' Sensor lighting, sink with storage under, w/c, shower unit, extractor
Second floor Landing: Door to:
Bedroom one: 18’6 x 15’1 Velux windows, radiator, carpet. Doors to:
Wardrobe: 17’ x 9 Window, carpet
En suite: 11’6 x 11 Comprising a sink, bath and w/c.
.
Features
Guest cloakroom, Shops and amenities nearby, View Today, Fitted Kitchen, En suite, Double glazing, Close to public transport, Garden, Parking
Map
Street View
Under the Property Misdescription Act 1991 we endeavour to make our sales details accurate and reliable but they should not be relied upon as statements or representations of fact and they do not constitute any part of an offer of contract. The seller does not make any representations to give any warranty in relation to the property and we have no authority to do so on behalf of the seller. Services, fittings and equipment referred to in the sales details have not been tested (unless otherwise stated) and no warranty can be given as to their condition. We strongly recommend that all the information which we provide about the property is verified by yourself or your advisers. Under the Estate Agency Act 1991 you will be required to give us financial information in order to verify you financial position before we can recommend any offer to the vendor.





































